The Story of Kinjiro’s House
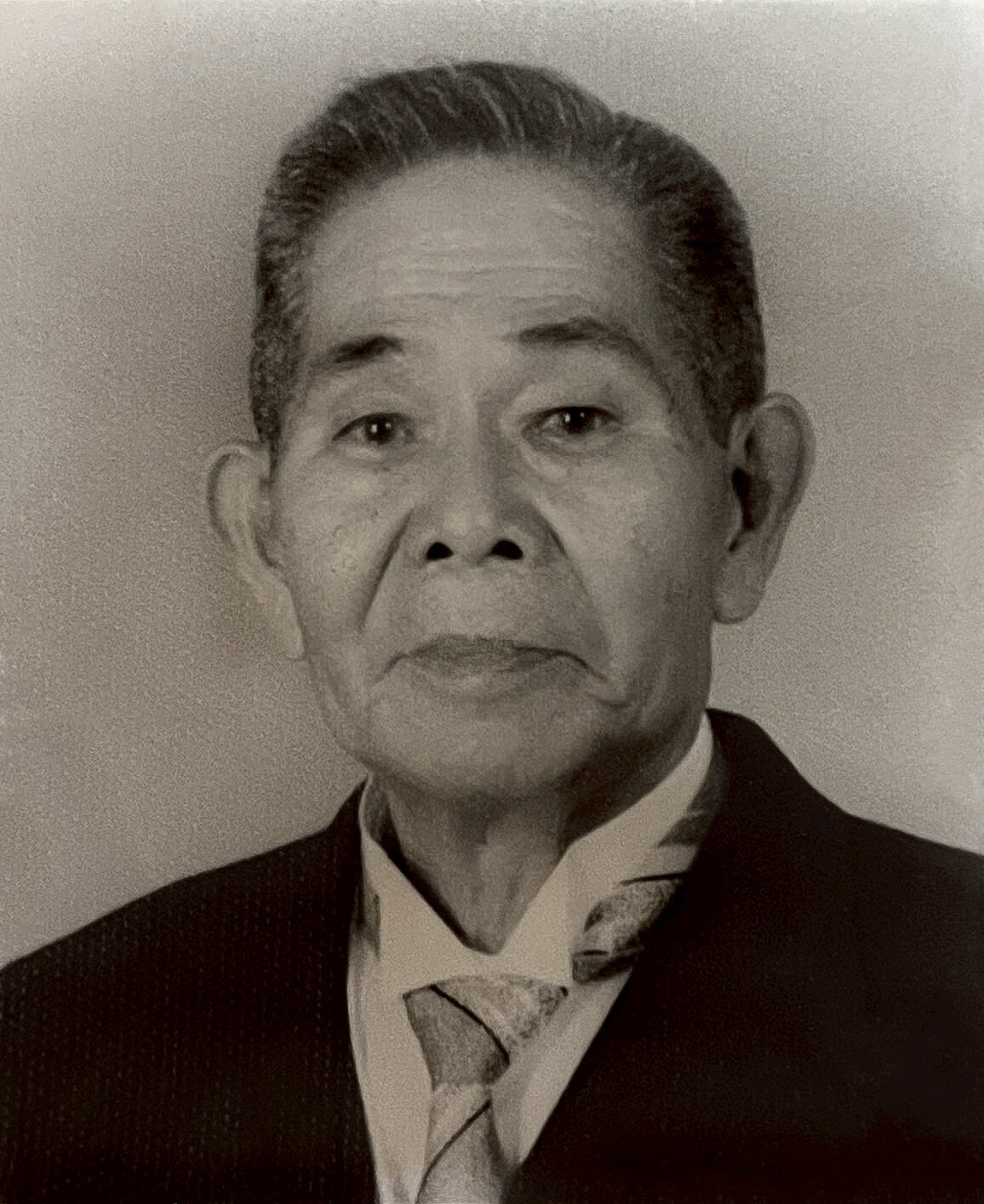
上原金次郎
Kinjiro Uehara
Kinjiro's House was built in 1967 by Uehara Kinjiro.
He was born in Miyakojima, worked as a substitute teacher, teacher, principal, and town education director,
and finally used his retirement money to build his house. The budget at the time was $20,000.
For its time, it was a luxurious construction, using Taiwan cypress for the beams and lintels.
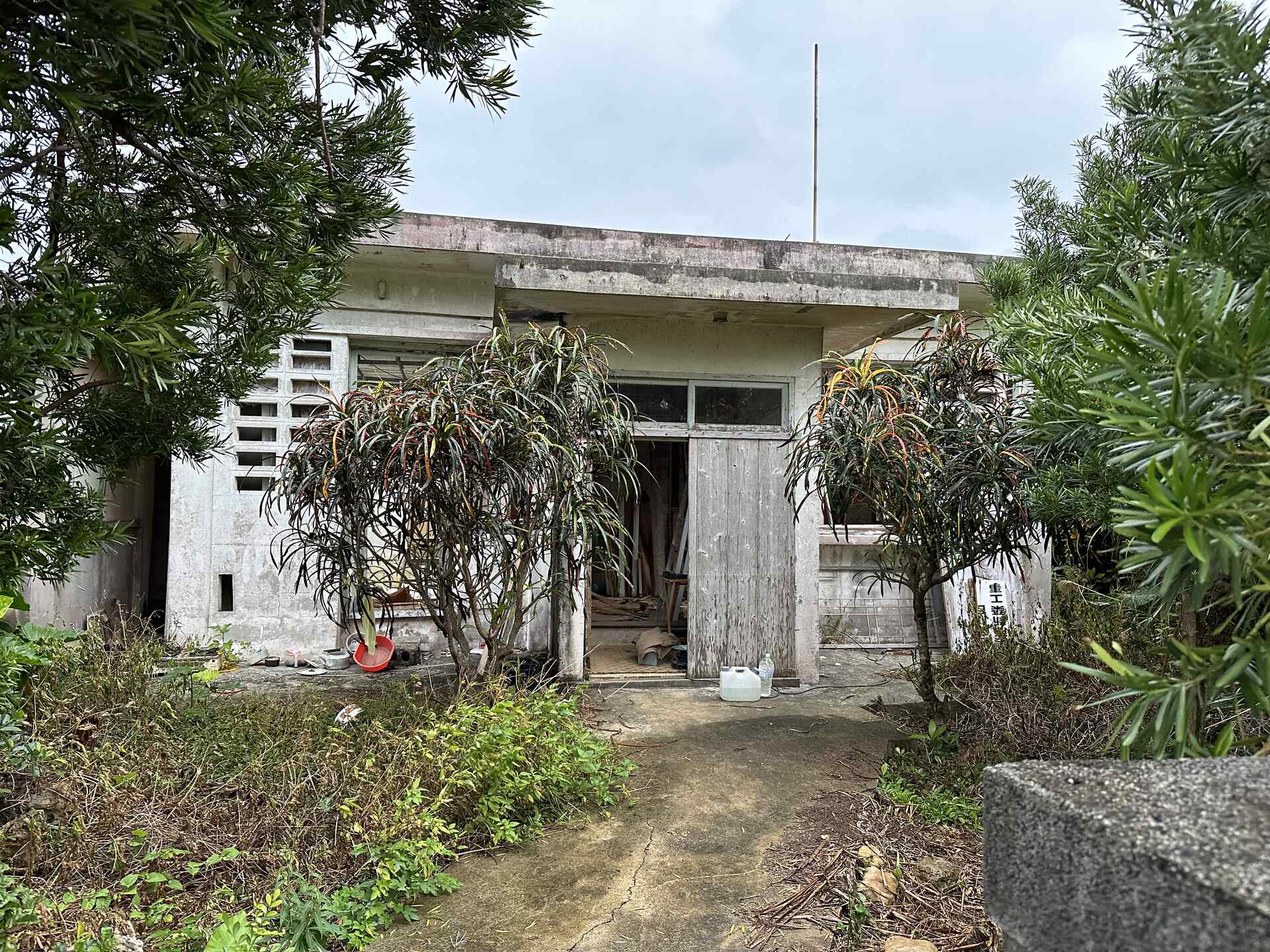
Abandoned state (before renovation)
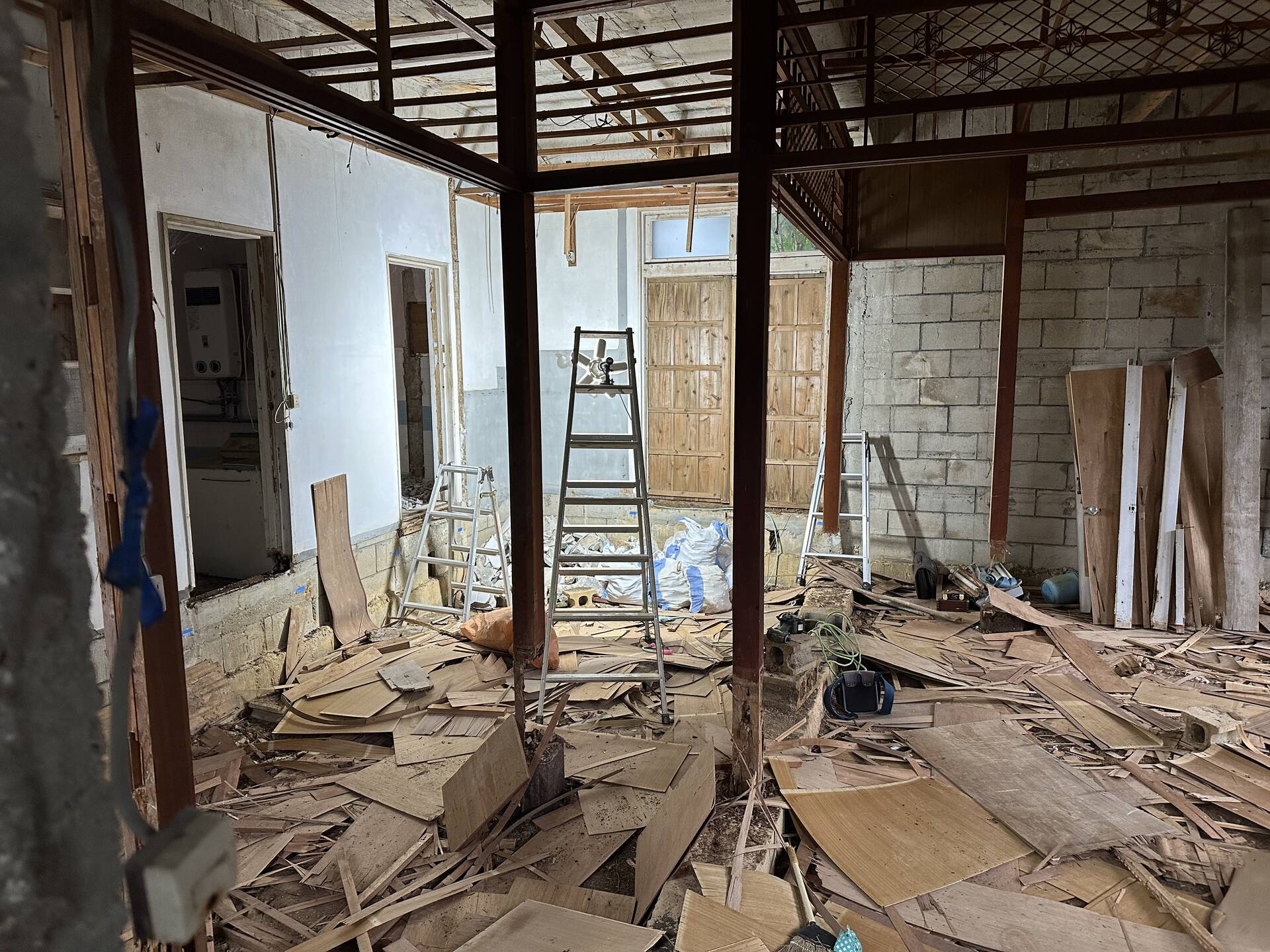
The interior of the villa before restoration.
Abandoned State
After Kinjiro’s passing, the house sat empty for about 40 years and fell into ruin.
His grandson, the current owner, began renovations in September 2024, starting with clearing the overgrown garden.
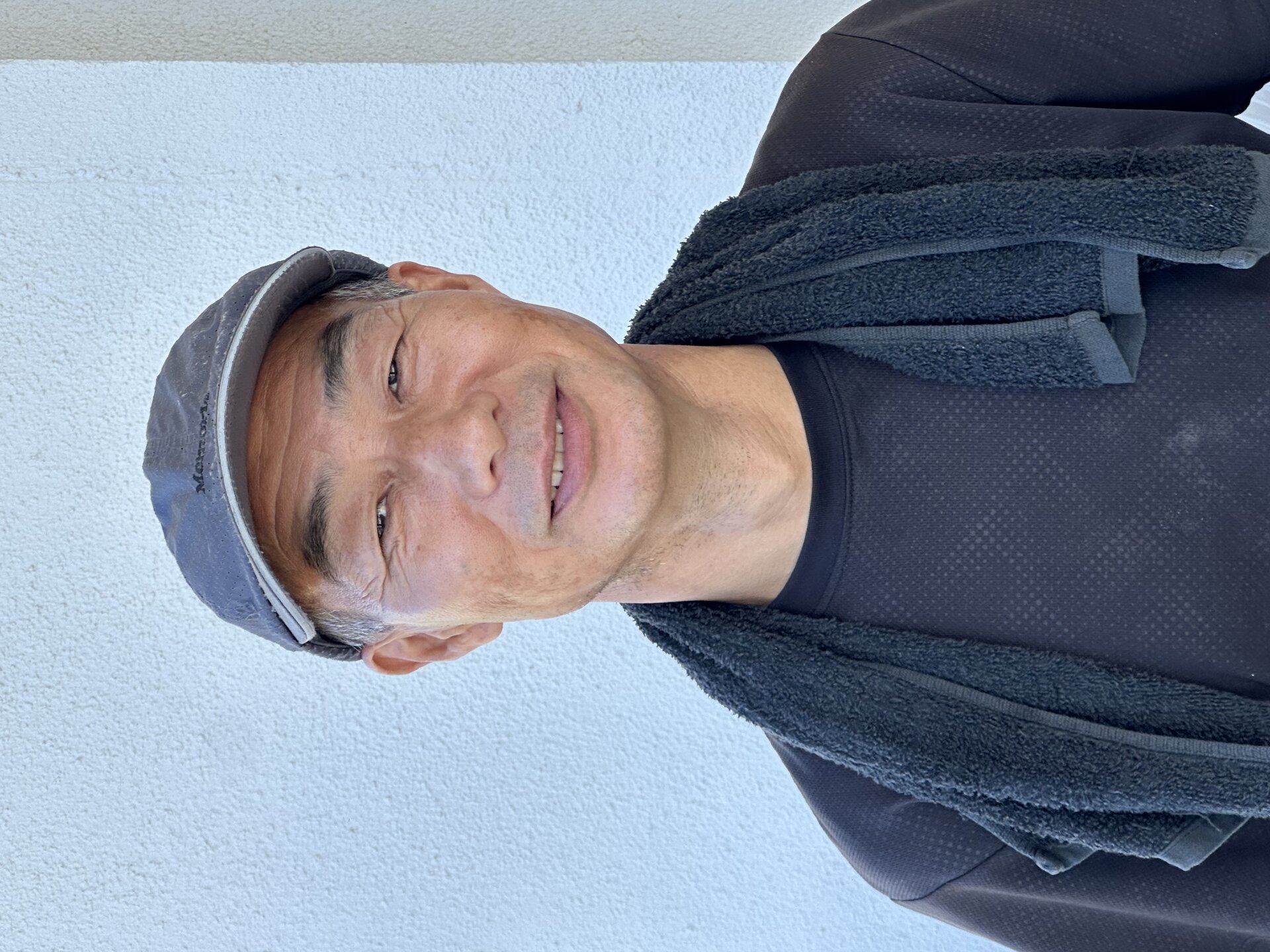
Photo of Mr. Ito
The Carpenter
The renovation was a collaboration between master carpenter Haruyoshi Ito from Fukushima and the owner.
In January 2025, they set the theme of “a modern renovation of a Showa-era folk house,” preserving the surviving cypress beams and transoms.
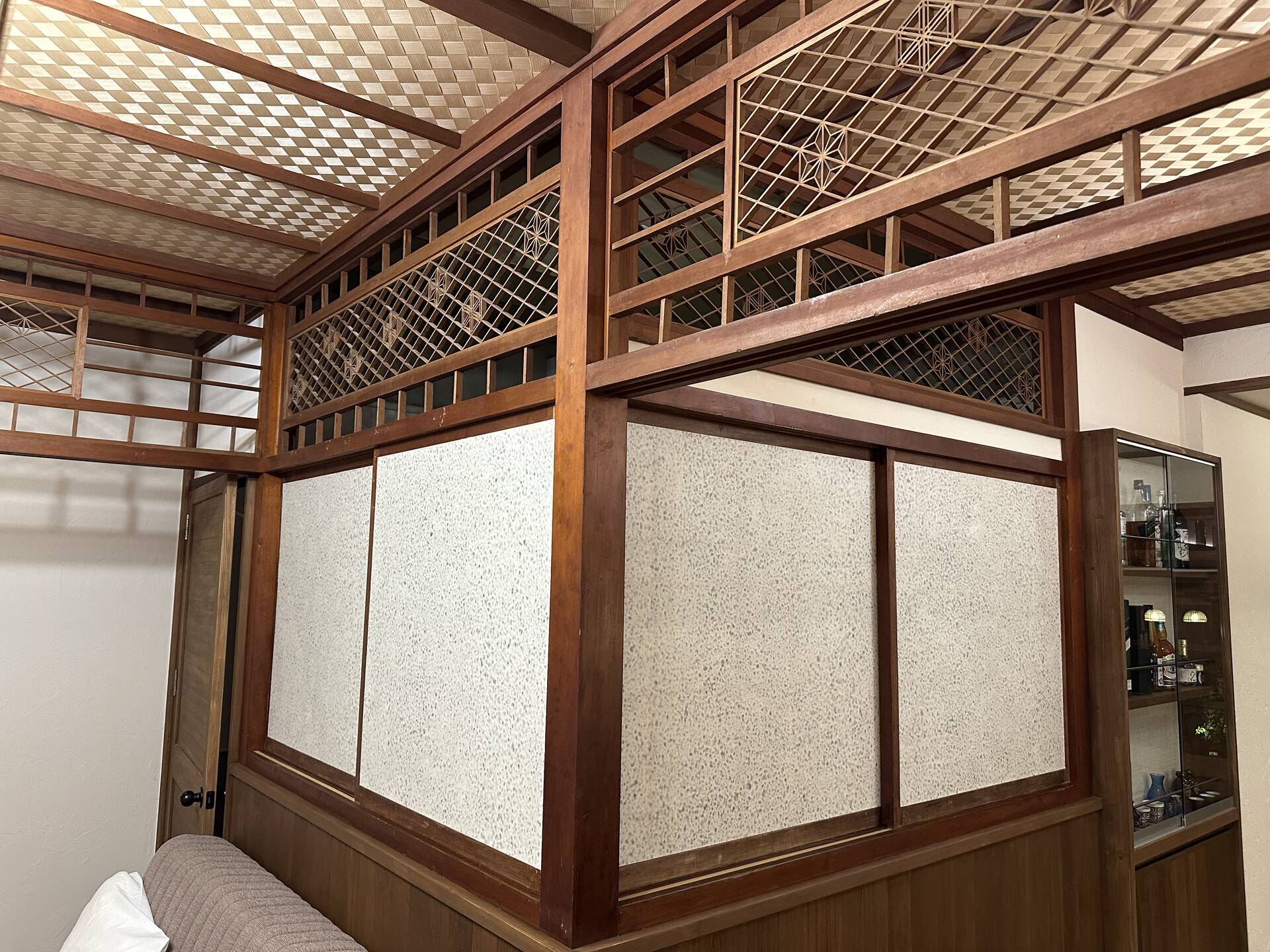
Damaged bottom plate
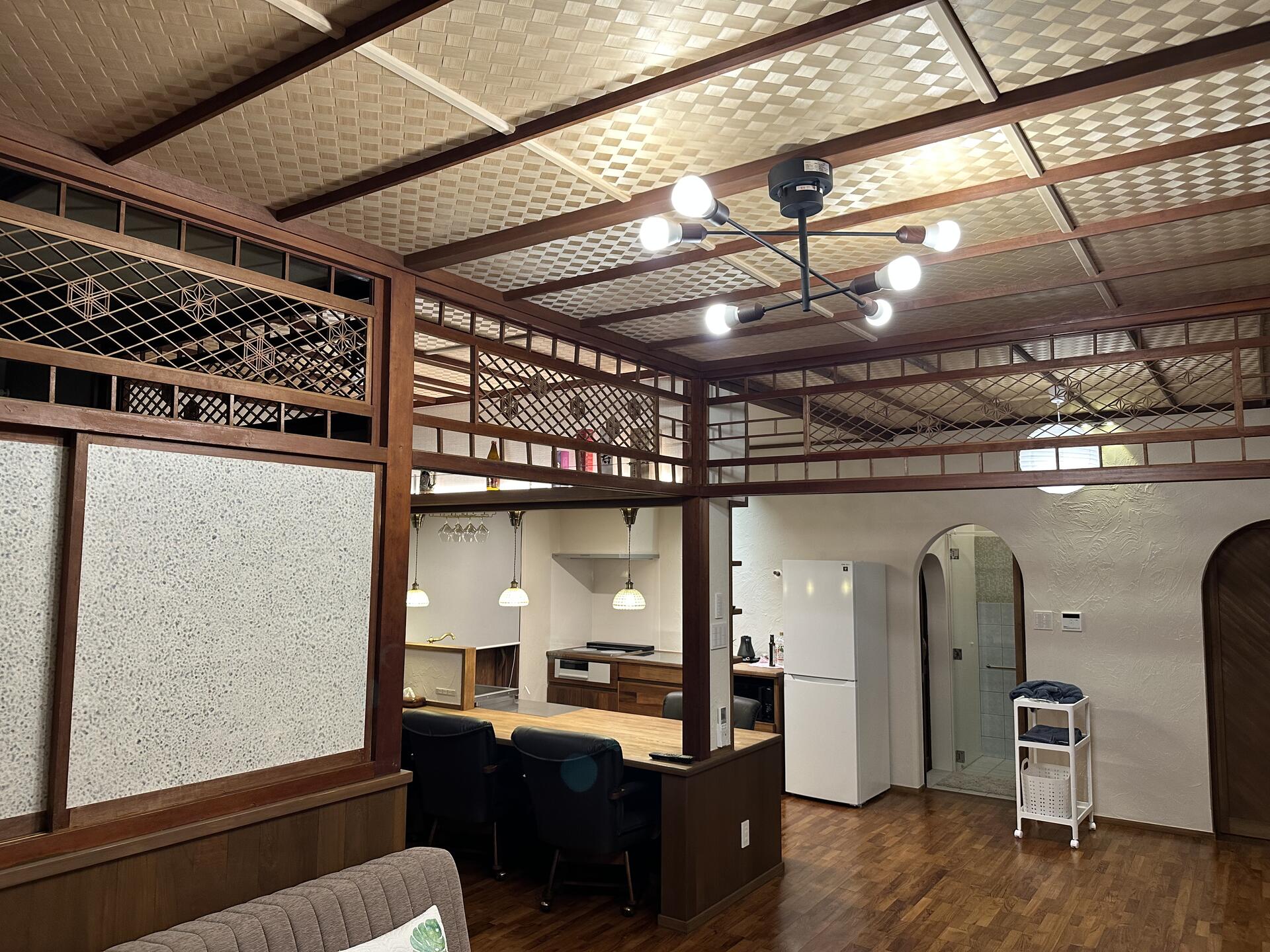
The top of the pillar remains
Reuse of Old Materials
We placed strong emphasis on reusing old materials.
The roots of the cypress pillars had been eaten by termites and were floating loose.
Remaining beams were cut and spliced onto others. The joints are hidden by walls,
which themselves were made from teak flooring repurposed from another house used for over 30 years.
The floor of Kinjiro’s house also uses new teak, but with a different feel.
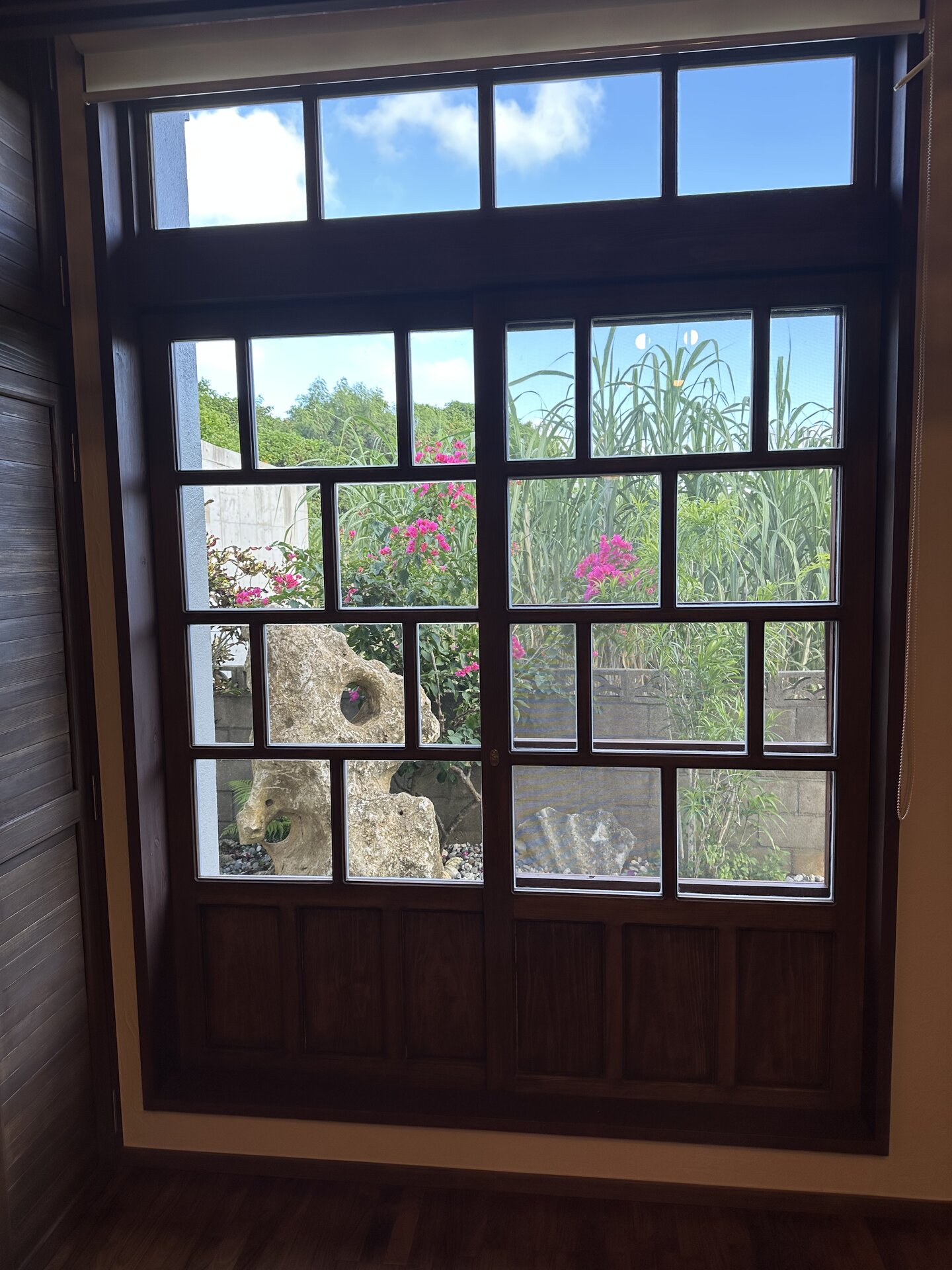
Living room window
Windows & Old Glass
The window designs reproduce those of traditional houses in Miyako, custom-made by a local workshop.
The front door features thin patterned glass from that era,
reinforced by bonding transparent glass for strength.
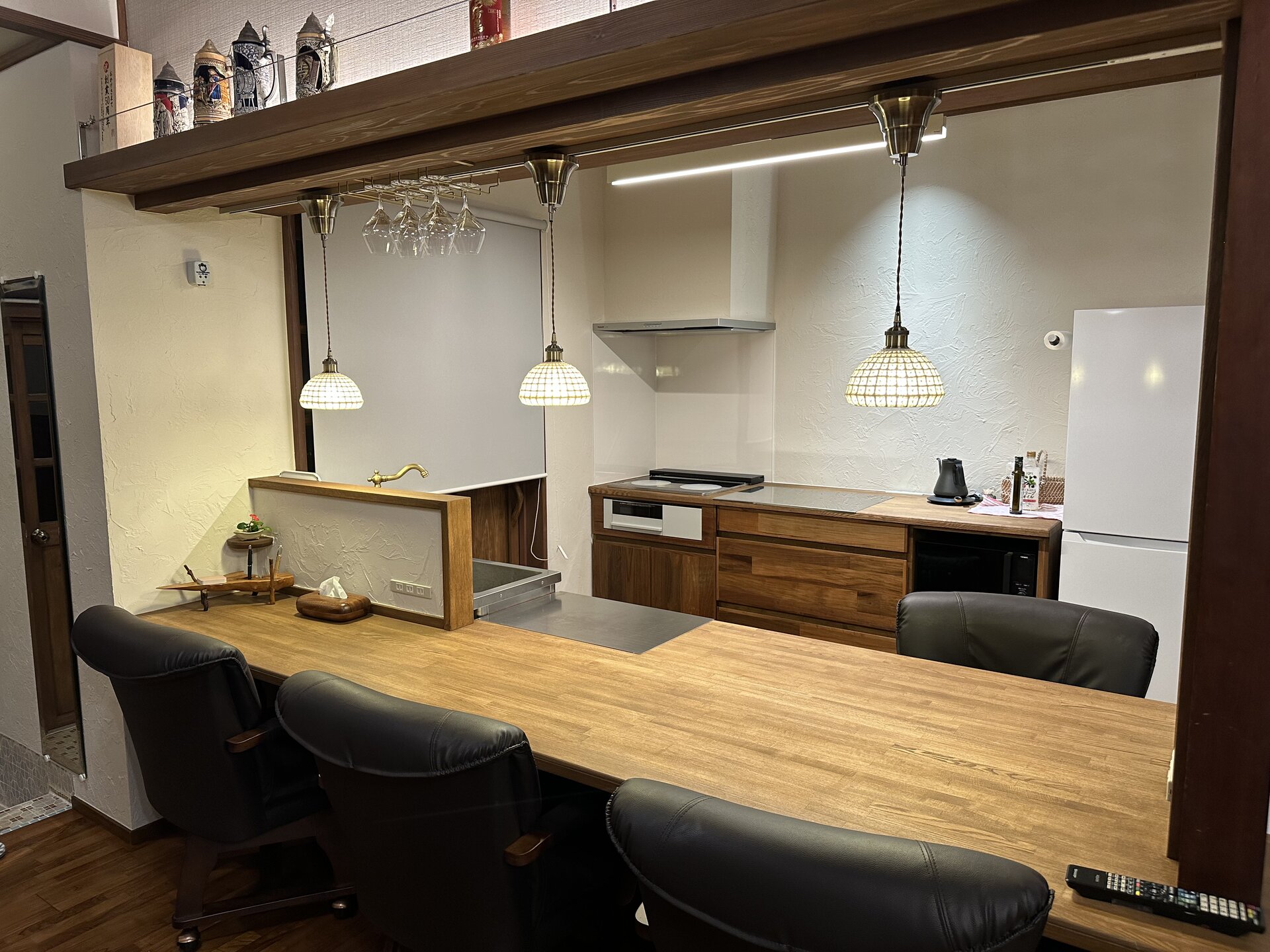
Kitchen area
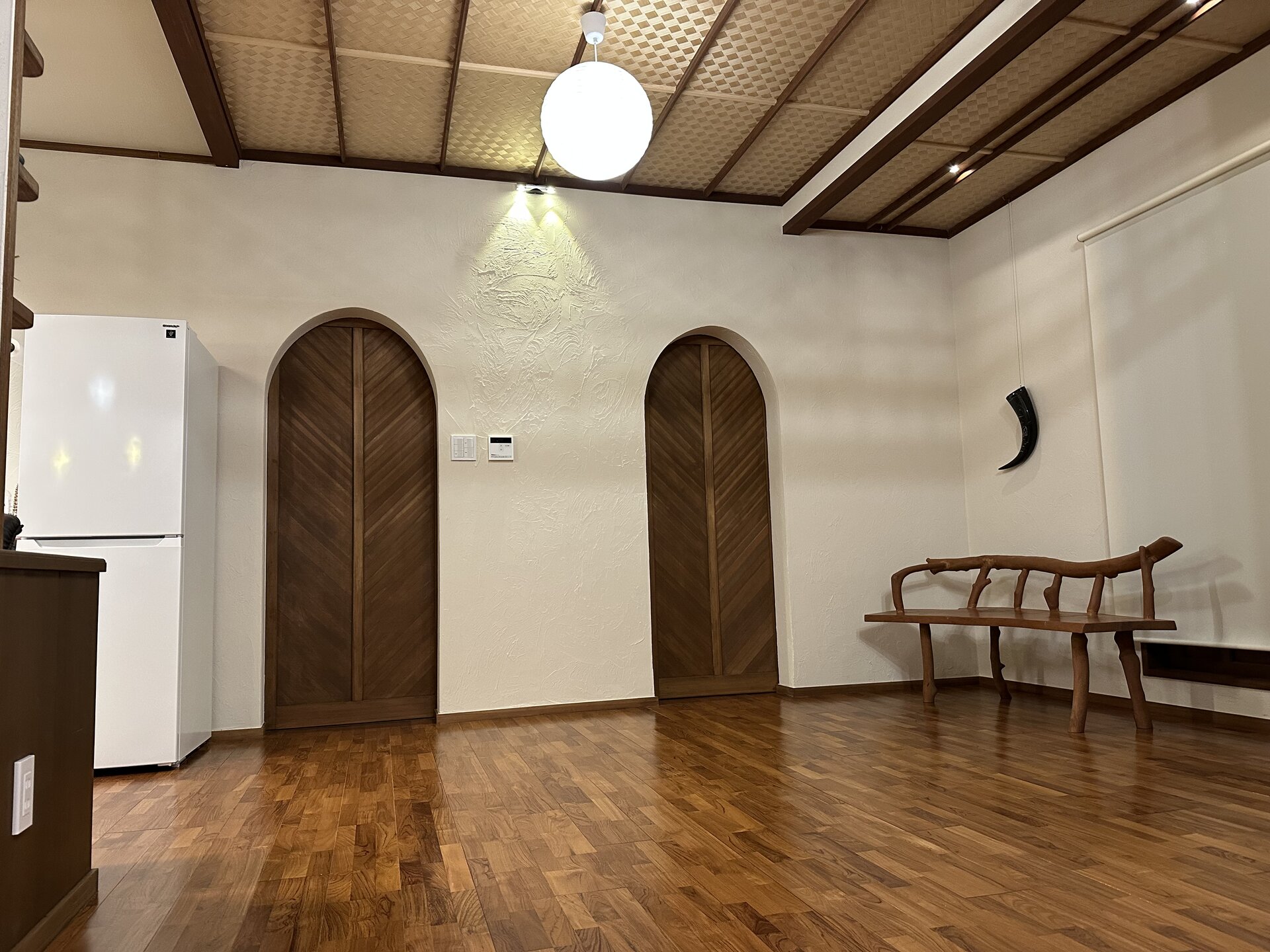
Built-in door
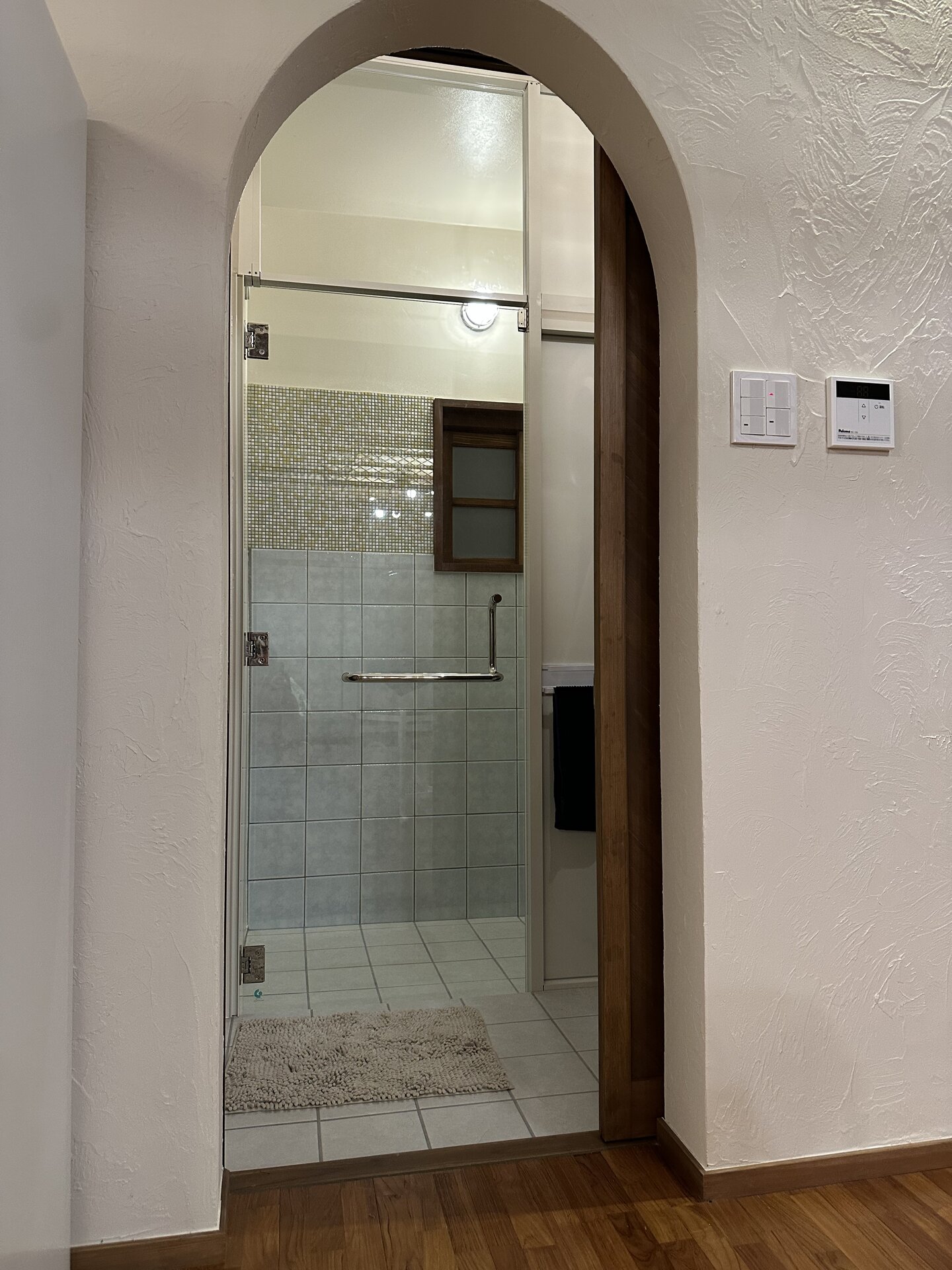
Bathroom entrance
Built-ins (Kitchen & Doors)
The house emphasizes built-ins.
The kitchen and counter were made from laminated ash wood with minimal warping.
Even the doors are all built-in. Entryways around wet areas were rounded with reinforced concrete.
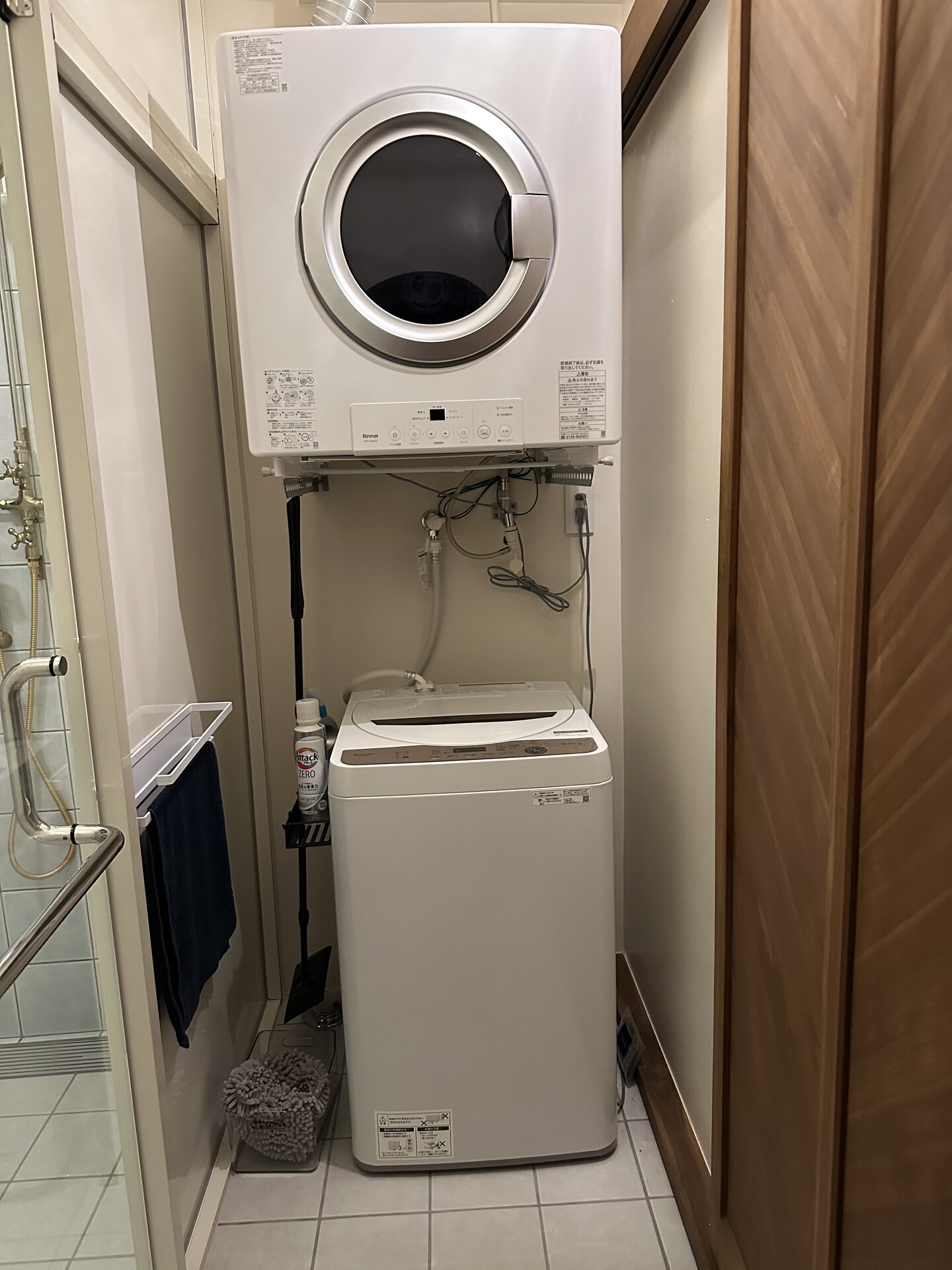
Washer-dryer combination
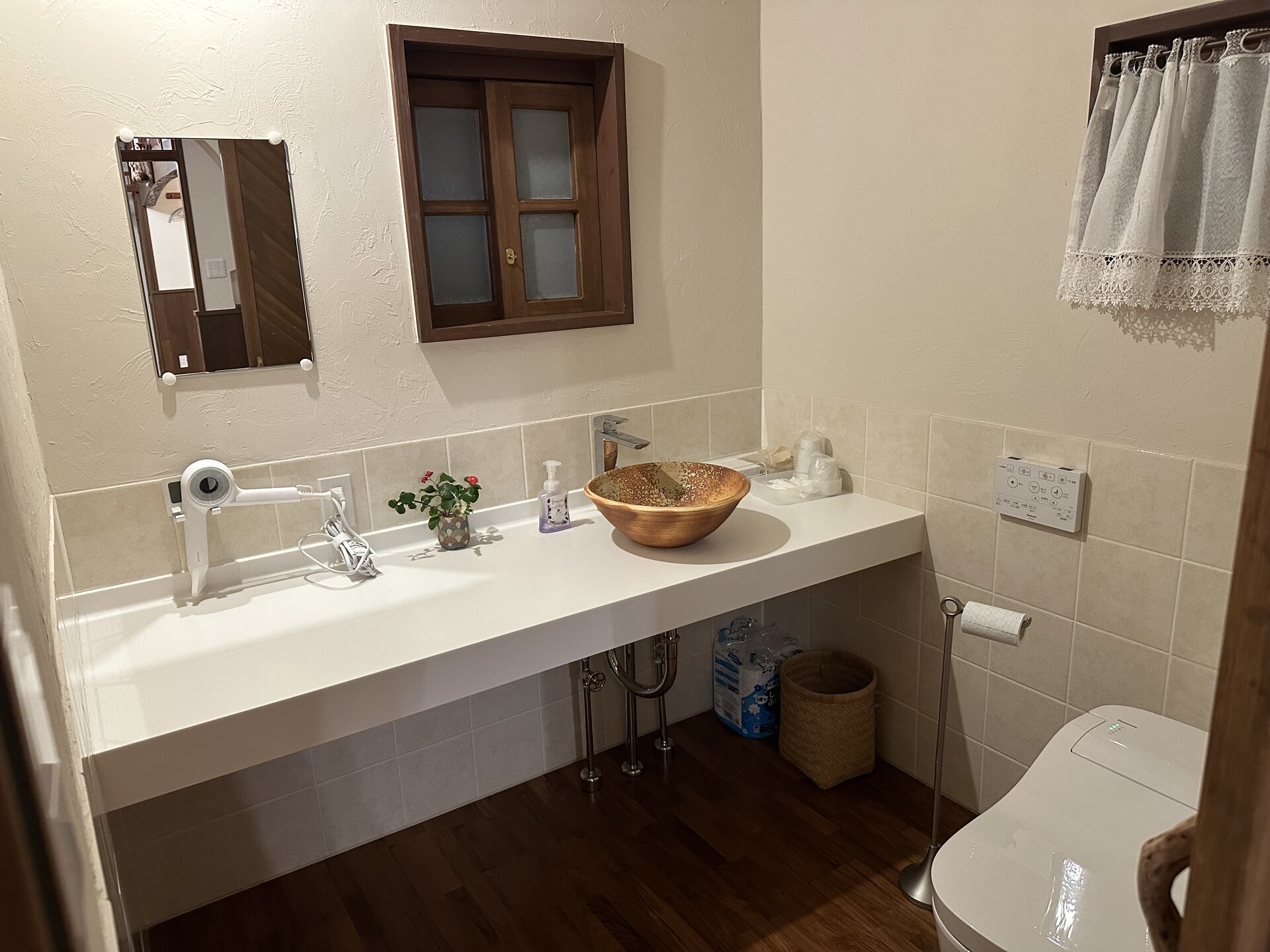
Elegant restroom
Kurasu-Tomari (Living Stay)
While preserving the atmosphere of an old folk house, we also wanted to maintain convenience.
The concept is “Living Stay,” where guests can prepare for relocation or use it like their own villa.
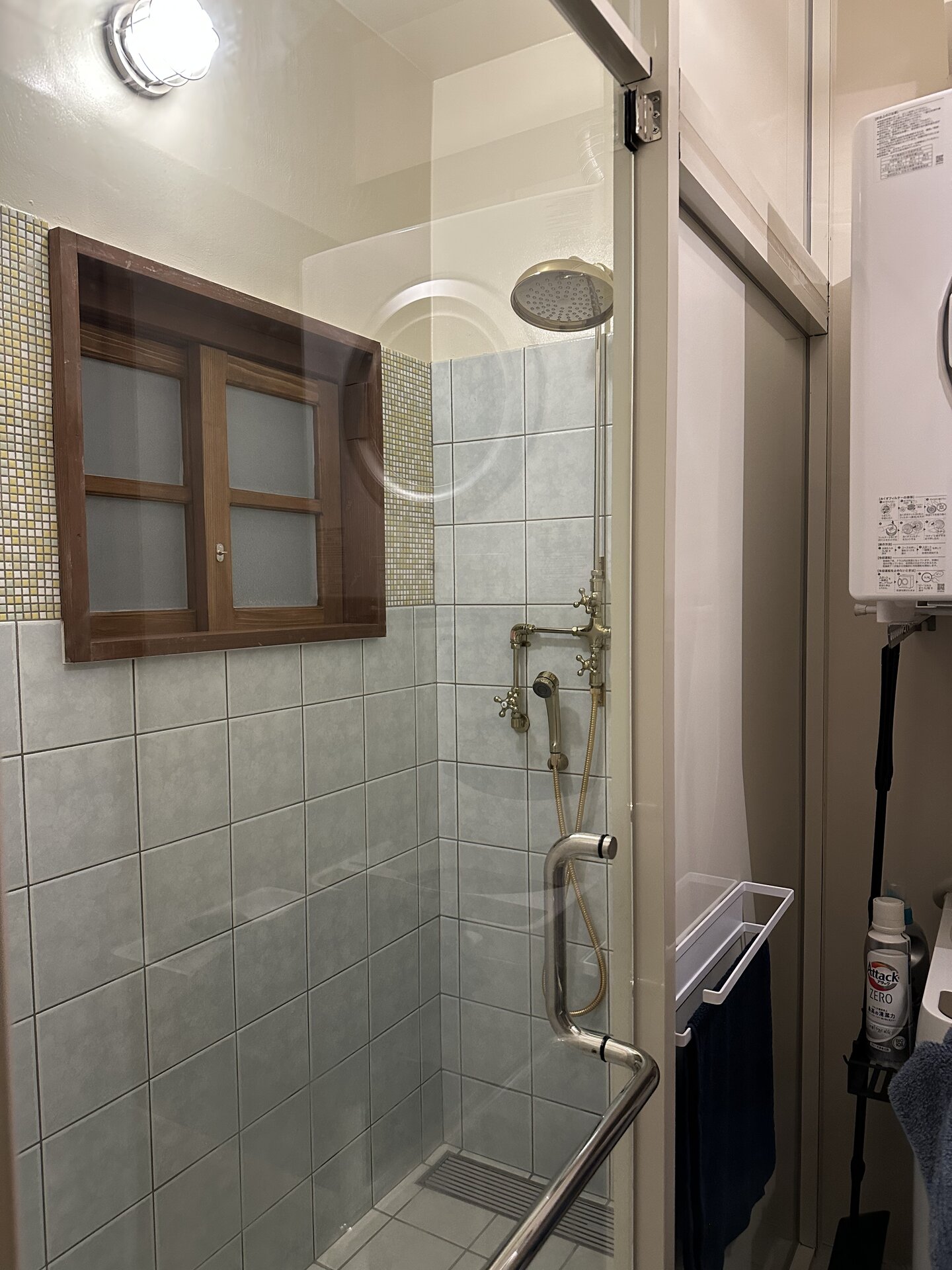
In-room shower
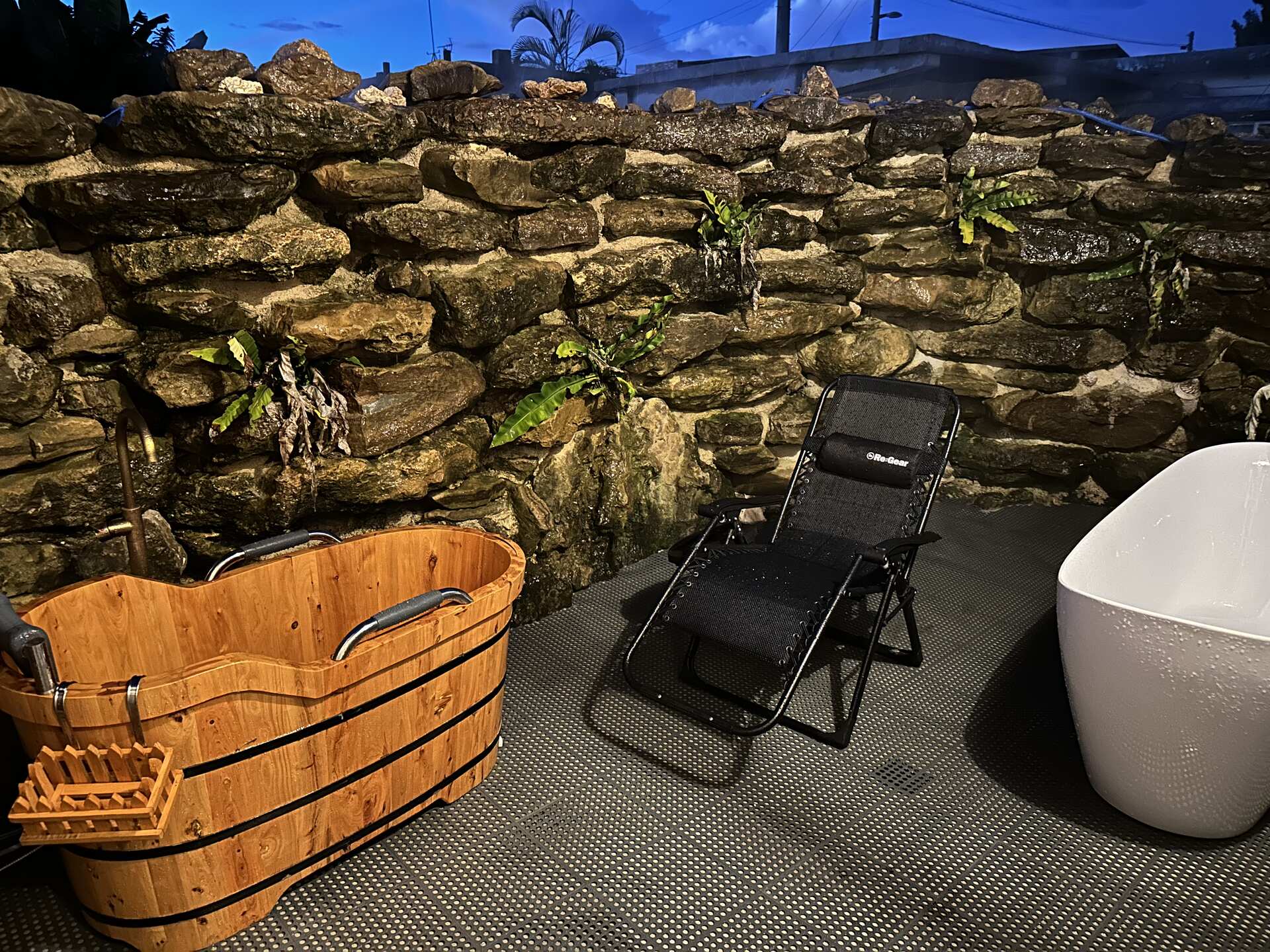
Open-air bath
Baths (Indoor & Outdoor)
There is a simple indoor shower bath and an outdoor bath where you can watch the sky and stars.
The outdoor bath walls are built with valuable sandstone.
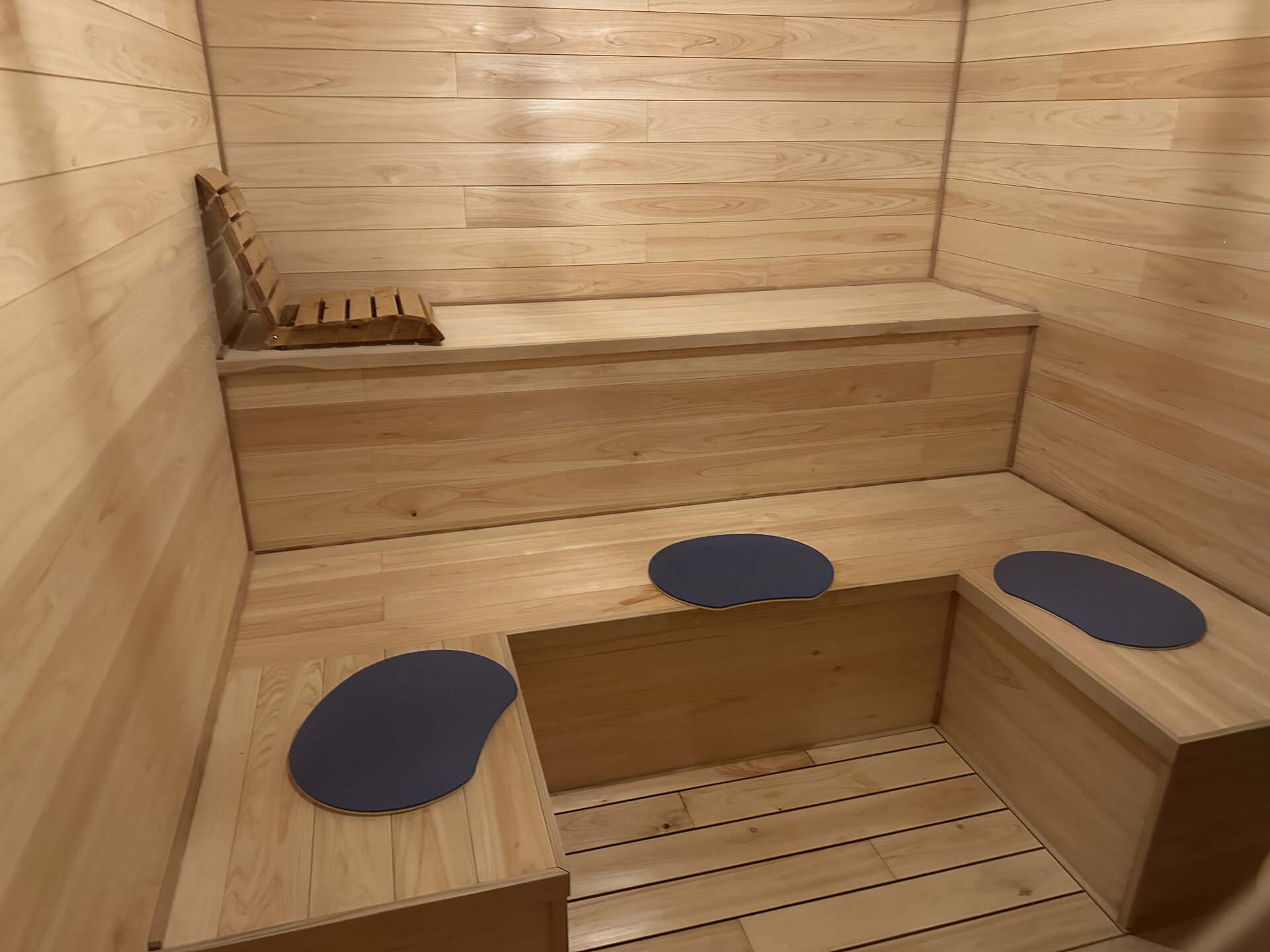
Inside the sauna
Sauna
The house includes a sauna bath that can accommodate up to 8 people.
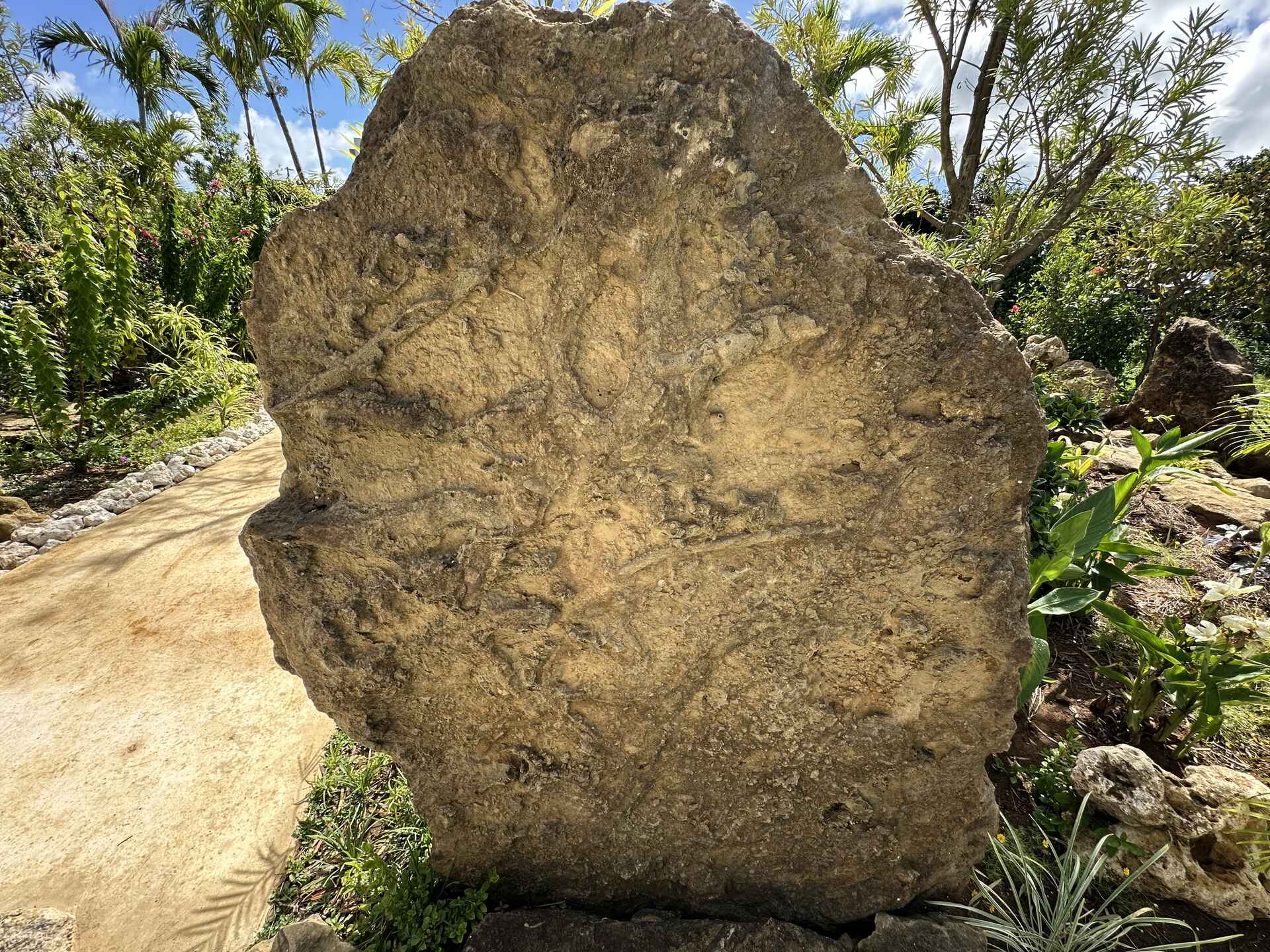
Garden ornamentation
Garden Stones
Most of the garden stones came from a single supplier.
They are sandstone from the Shimajiri fault, introduced in an NHK program featuring well-known TV talent, Tamori.
Geologically, they date from the late Pliocene, 2–4 million years ago.
They had lain dormant in Karimata for about 40 years before being moved here.